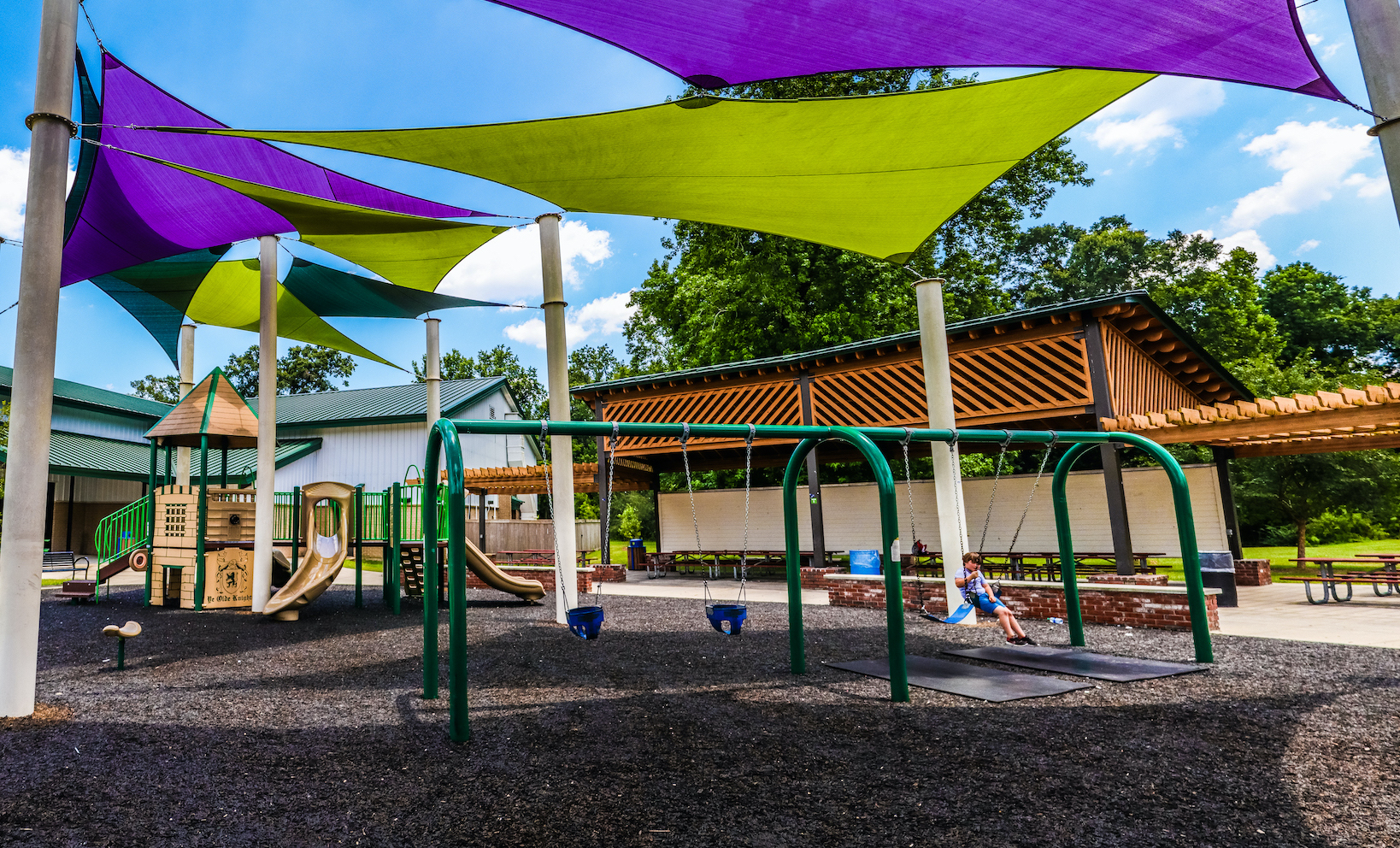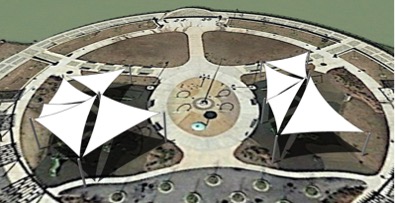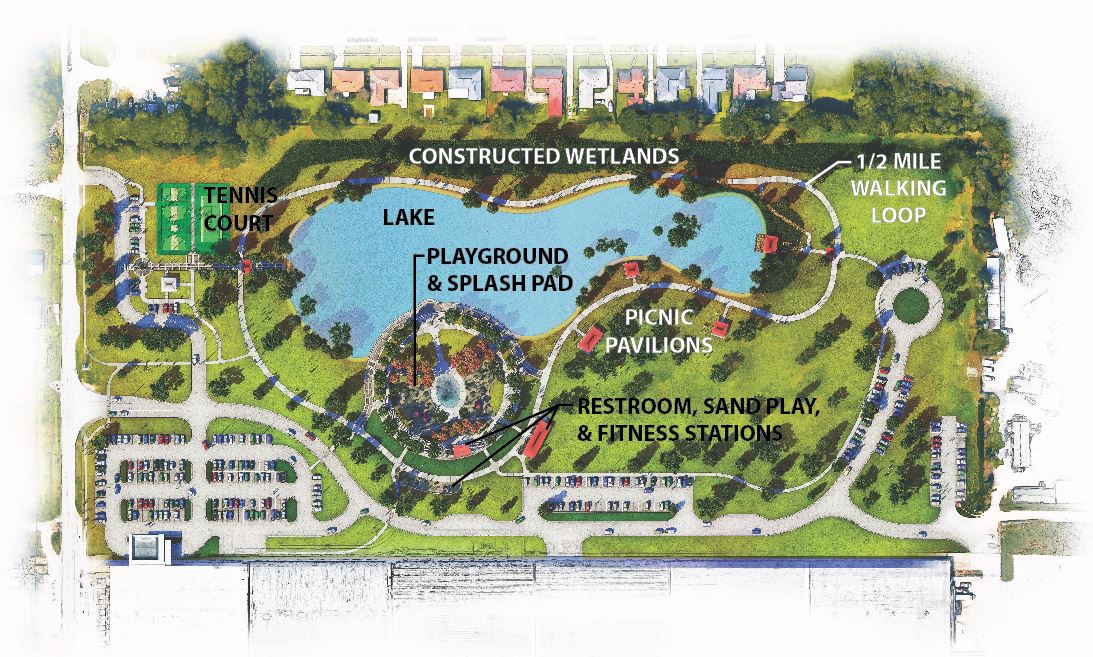
North Sherwood Forest -- Project Page
Previous Improvements

Features
- NEW playground shade sails
COMPLETED JANUARY 2021 (Click to view project timeline)
Project Updates:
- SEPTEMBER 2019 - out to bid
- NOVEMBER 2019 - Contracting
- JANUARY 2020 - 5% Completed, under construction
- FEBRUARY 2020 - 10% Completed, under construction
- MAY 2020 - 15% Complete
- JUNE 2020 - Most of the fencing has been erected. Steel columns have arrived; project on hold until August
- SEPTEMBER 2020 - 70% Complete, continuing construction of shade sails
- NOVEMBER 2020 - 85% Complete, Continuing construction of shade sails
- JANUARY 2021 - 100% Complete, Project completed

Features
- NEW play area
- NEW splash pad
- NEW outdoor fitness equipment
- NEW tennis court
- NEW promenade/pond overlook
- RENOVATED welcome/restroom building
- NEW pavilions (4)
- NEW signage
- EXPANDED pond
- ENHANCED fish habitat & fish cleaning station
COMPLETED MARCH 2018 (Click to view project timeline)
Project Updates:
- 2004 - Public Meetings and Master Planning
- 2005 - Family Recreation Center Renovations completed
- NOVEMBER 2011 - Recreation Center Re-Roofing
- 2012 - Site Infrastructure Construction completed - Asphalt drives & Parking Lots, Lighting
- SPRING 2012 - Former BREC Administration Building Demolition
- SUMMER 2013 2012 - Basketball Court, Pavilion, and Parking completed
- 2014 - Tree Planting
- JANUARY 2016 - Montoya Design Group hired to complete Master Plan through Construction Administration
- MAY 26, 2016 - Bid approved by BREC commission
- JULY 25, 2016 - Notice to Proceed issued J. Reed Constructor, Inc.
- DECEMBER 2016 - Major dirt moving underway. Splash pad area is being formed up, flagpole and water feature bases are in.
- MARCH 2017 - Splash pad, tennis court, flagpole, splash pad slab & feature bases, and pond complete. Site drainage, eletrical runs almost complete. Working on pavilions, fishing pier, forming & pouring walks
- AUGUST 2017 - Significant rain delays experienced during this project. Several sections of concrete walks poured around the activity hub. Promenade pavers are in. Trellis is up and being painted.
- SEPTEMBER 2017 - Play equipment installed, working on restroom building.
- JANUARY 2018 - Grand Opening scheduled for March; final preparations underway
- MARCH 2018 - Grand Opening held